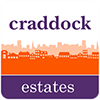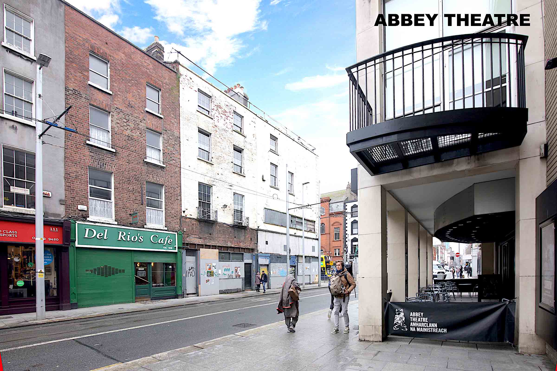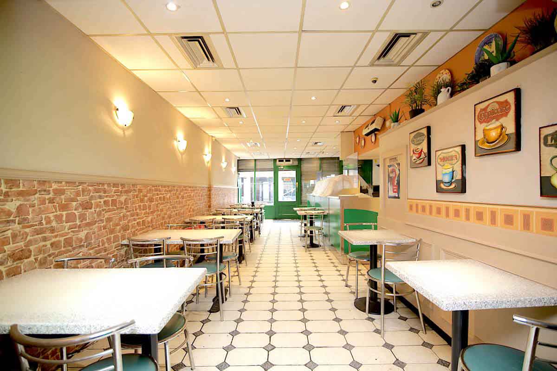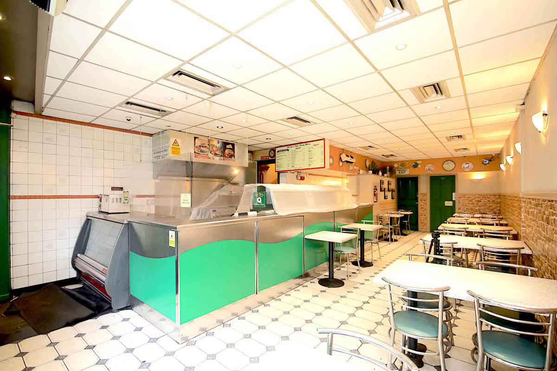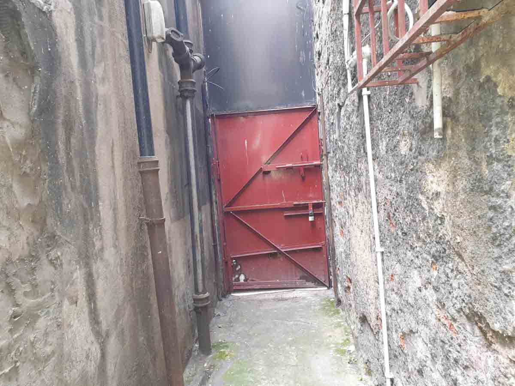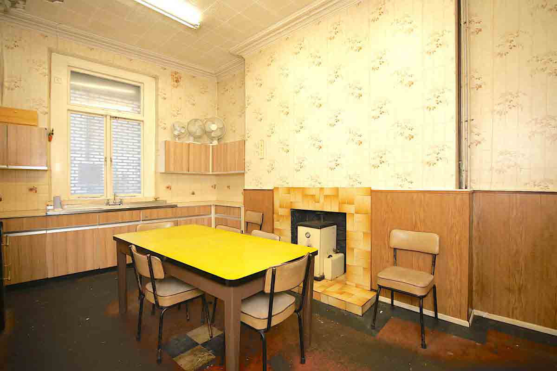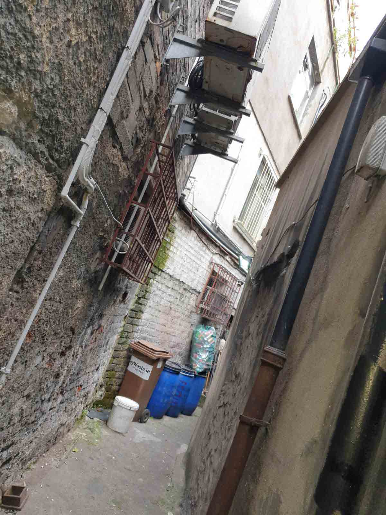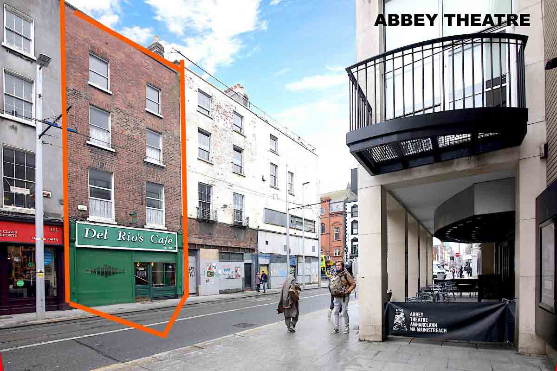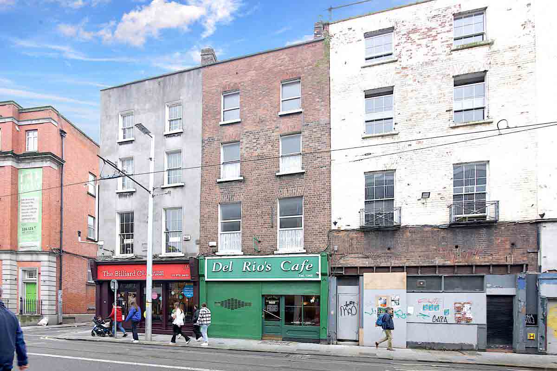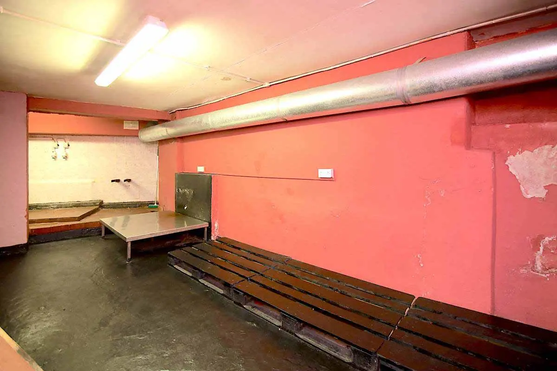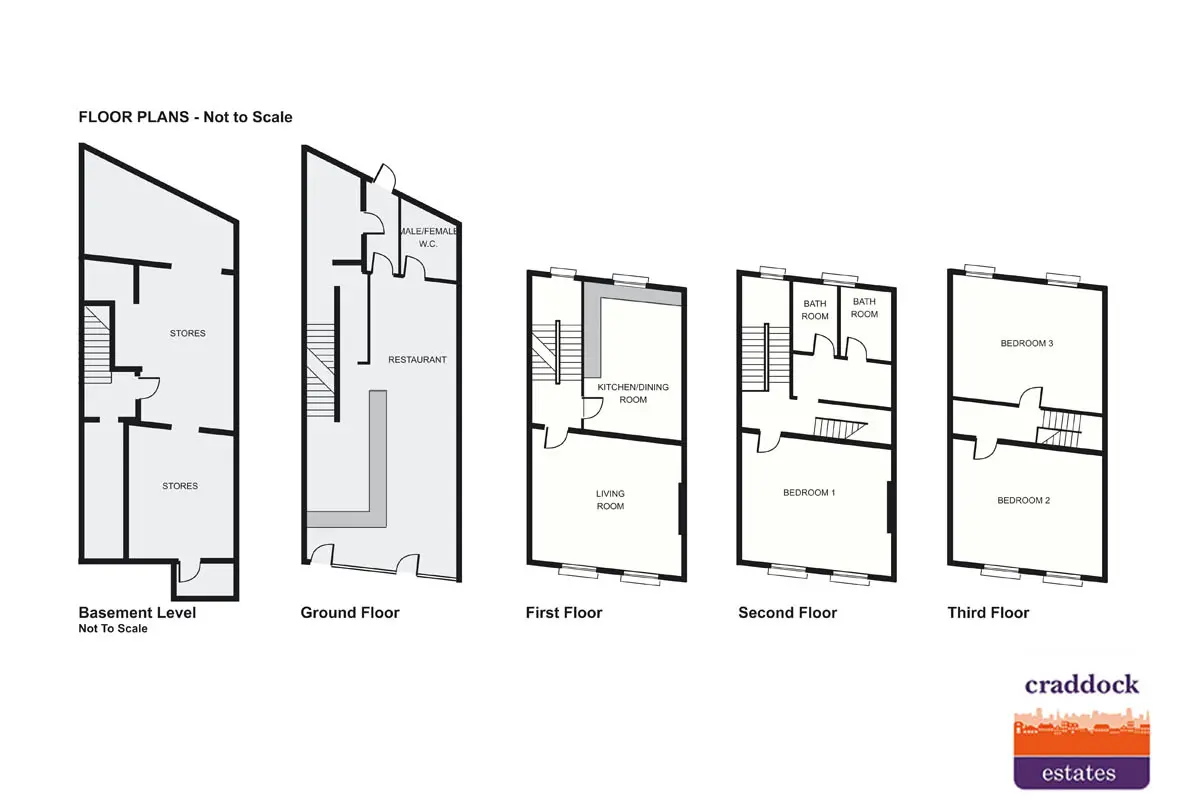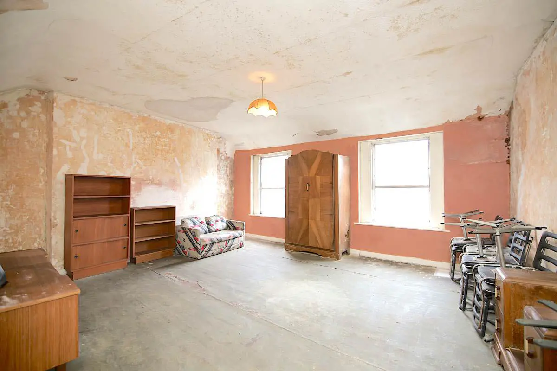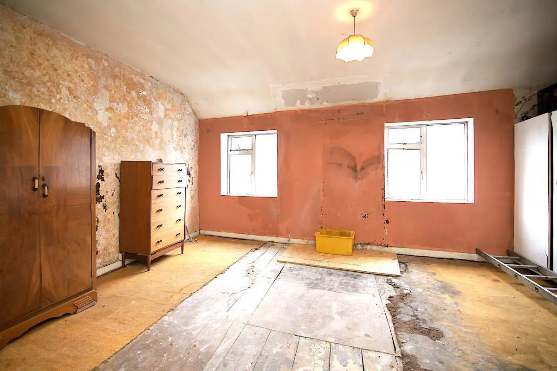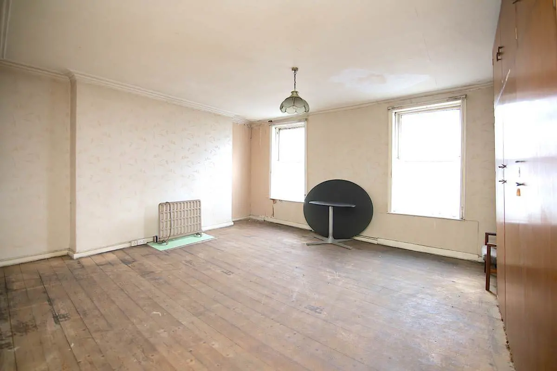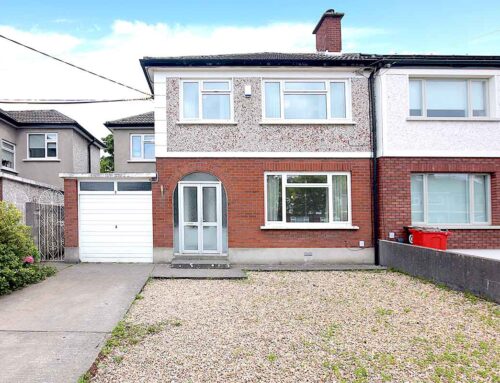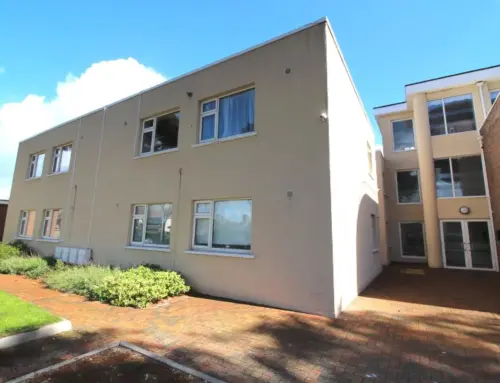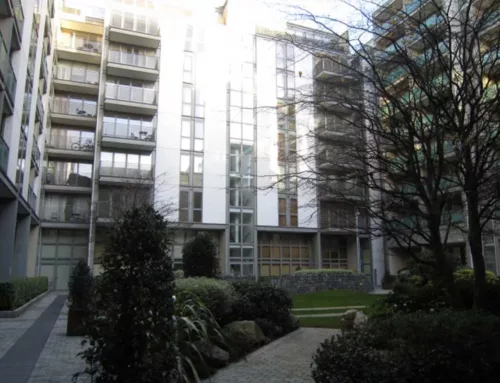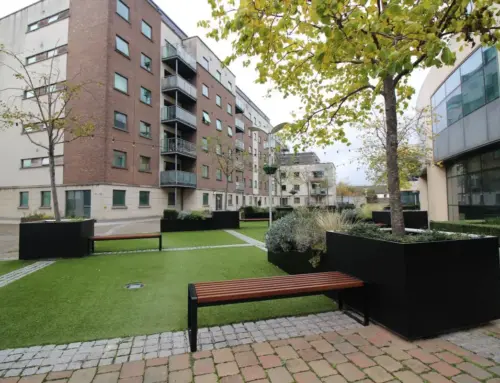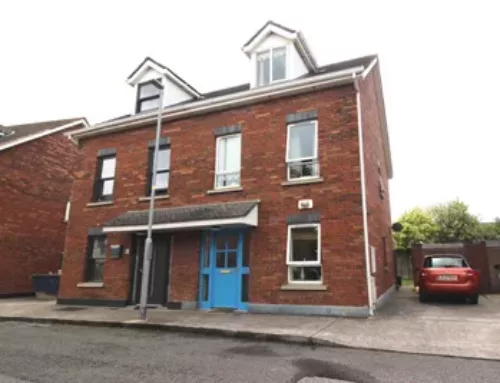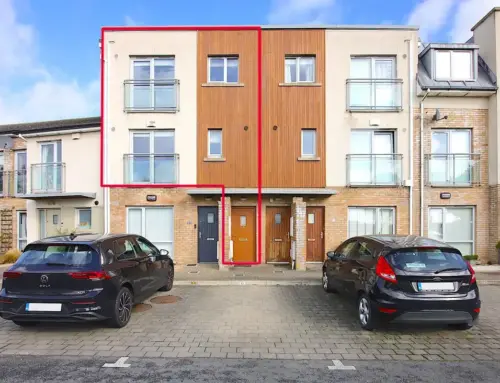110 Marlborough Street, Dublin 1, D01 FX34
Price Region € 675,000
Strong investment opportunity
Sited on the opposite side of the road to the iconic Abbey Theatre, it must have obvious potential for fine dining with a captive and eclectic audience. The residential portion of the building is in need of complete renovation and will appeal to an investor who wants to add value. There is clear potential to create three apartments on the upper floors. Trading steadily until the recent retirement of the owner, the ground floor shop has long standing use as a restaurant/takeaway and is blessed with a steady flow of pedestrian traffic past the door.
Highlighted as a building of interest by the National Inventory of Architectural Heritage, number 110 Marlborough Street is described thus:
A terraced two-bay four-storey house with cellar, built c.1830, now in use as café. With a pitched slate M-profile roof with brick chimneystack hidden behind a parapet having granite coping. The red brick walls are laid in Flemish bond to replacement shopfront to
ground floor. Gauged brick flat-arch window openings, with painted brick reveals and granite sills and having replacement timber sliding sash windows to second and third floors with replacement uPVC windows to first floor. Replacement shopfront incorporating access to upper floors. Glazed cast-iron pavement light to cellar set in granite slabs to pavement. This former townhouse, now in mixed use, retains its original massing, fenestration pattern and red brick façade. This adds to the cohesiveness of the architectural fabric of the north Georgian city.
GALLERY
Accommodation:
Basement : Floor area C. 70m2 Subdivided into storage areas, food prep area, staff toilet and refrigeration.
Ground floor: Floor area C. 70m2 Restaurant and kitchen with customer toilets and food prep area to rear.
1st Floor: Floor area C. 54m2 Living room, Kitchen.
2nd Floor: Floor area C. 54m2 Reception room and bathrooms.
3rd Floor: Floor area C. 54m2 2 Bedrooms.
Usable Floor Area: 302m2
Site Area: 70m2 The property has 100% site coverage on the ground floor with pedestrian access from a secure lane to the rear of the building accessed via Harbour Court.
