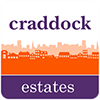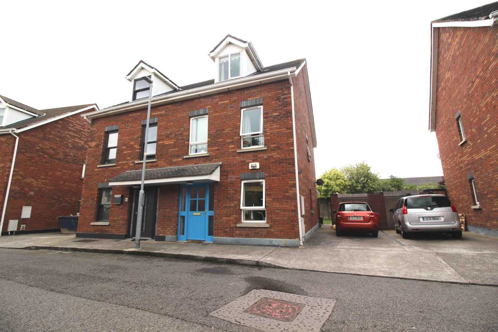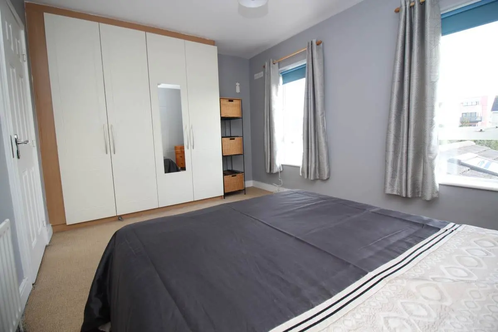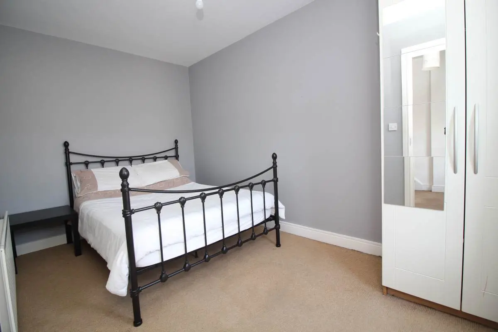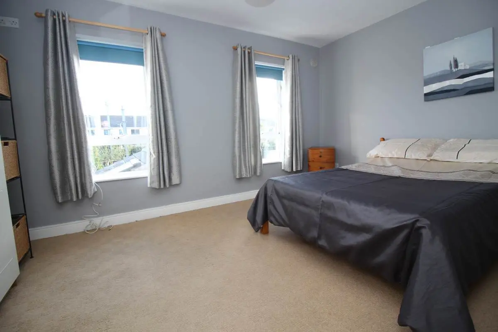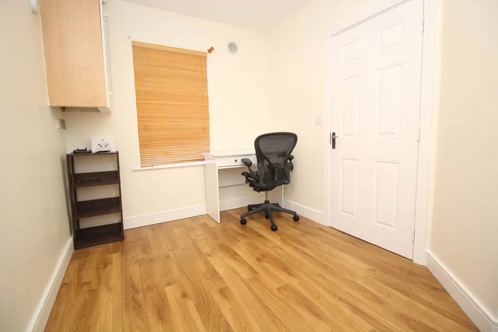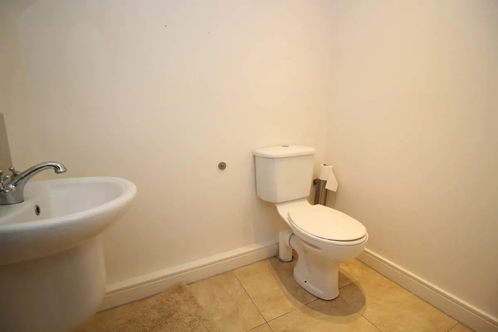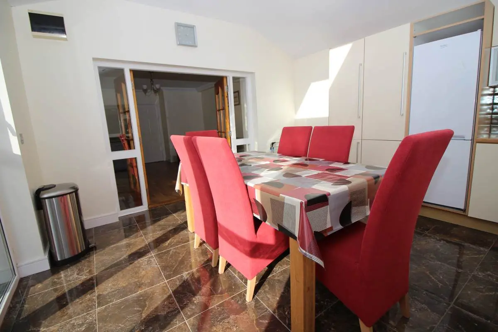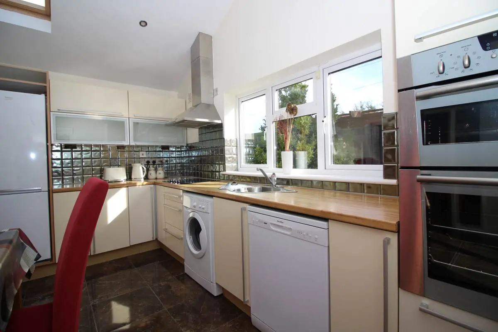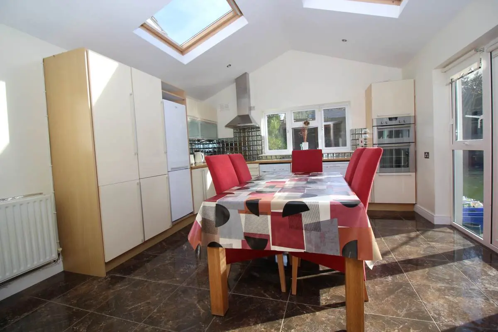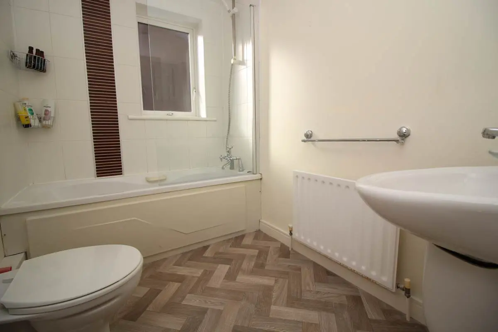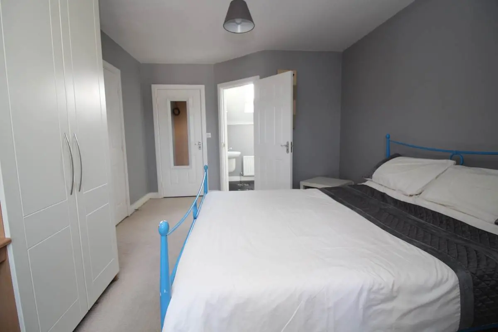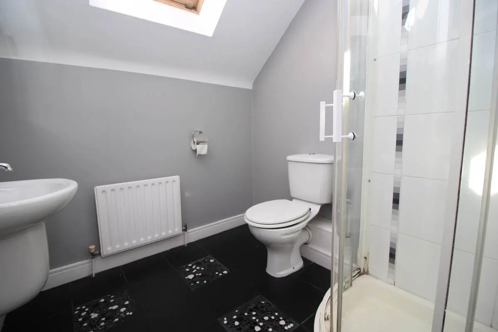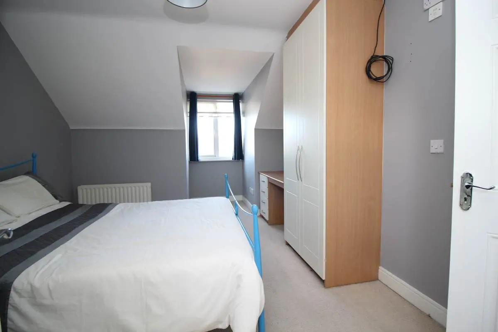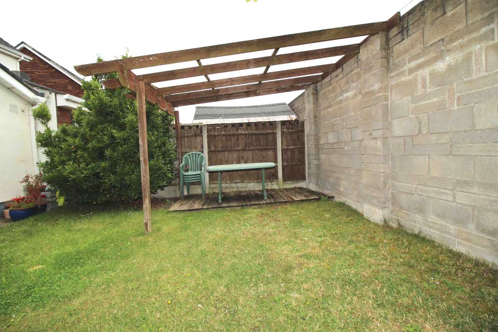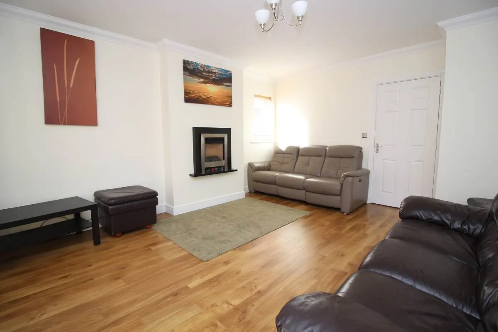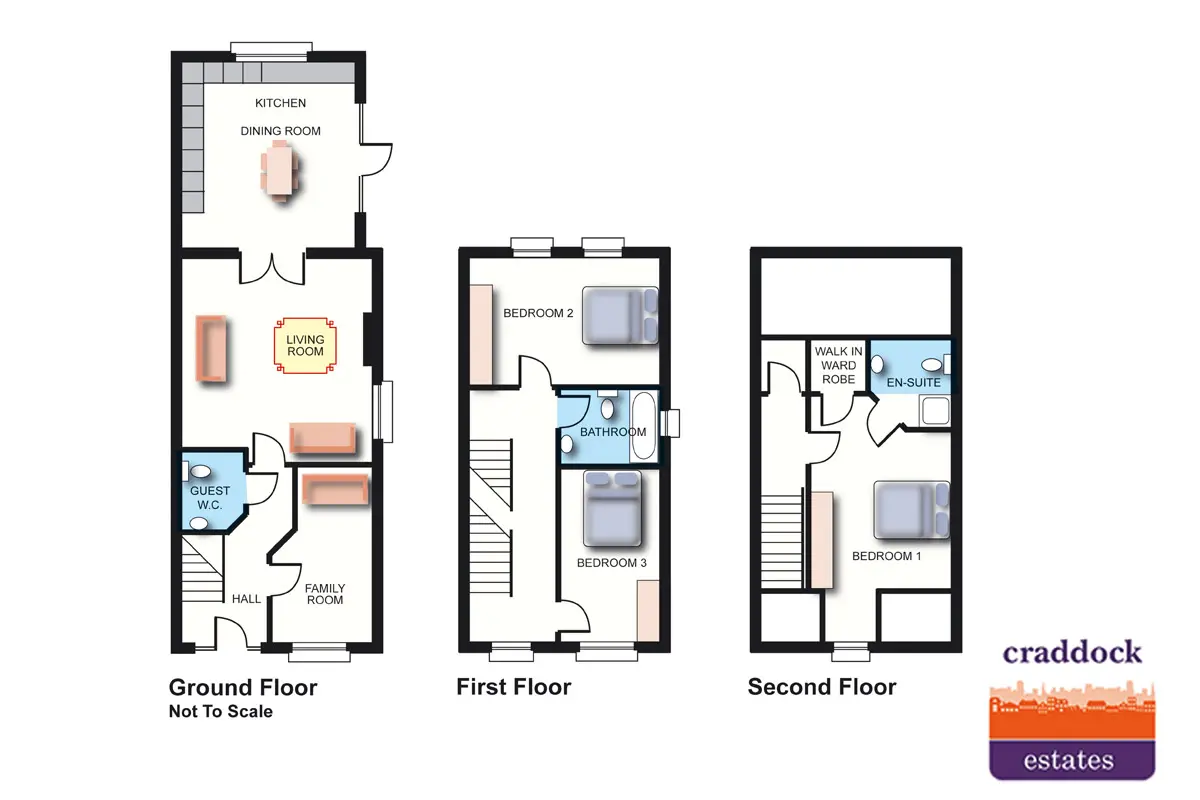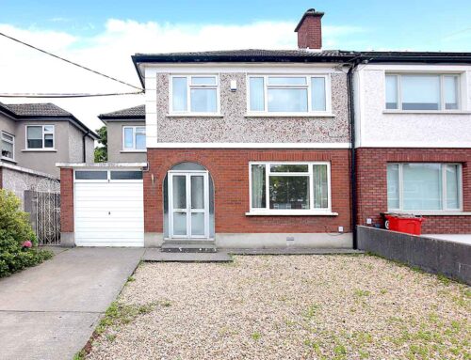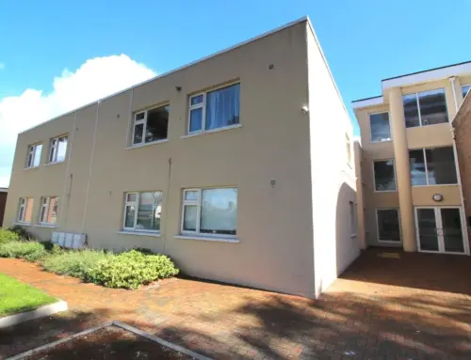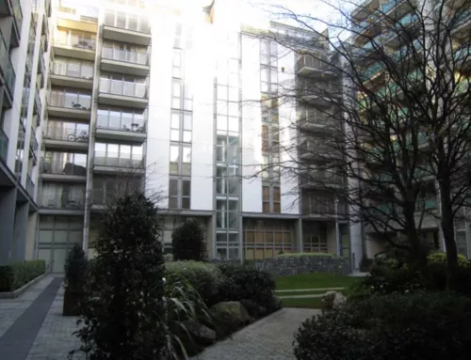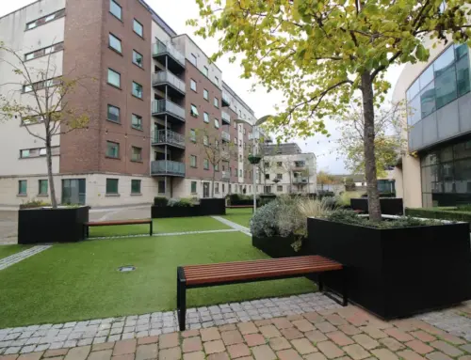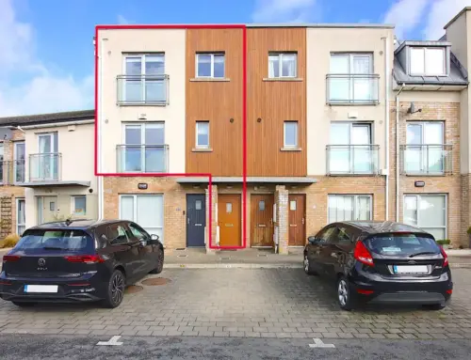46 Railway Road Clongriffin,
Dublin 13 D13 FX96
Region €449,000 – SALE AGREED
Originally conceived in 2003, Clongriffin is one of the first developments in Dublin to arise from a strategic master plan. Much of our city has grown through ad hoc building on infill sites; depending on existing infrastructure to provide amenities and access to transport nodes. Clongriffin however was a greenfield site which allowed the designers to work without boundaries . Notable features included maximising access to a new DART station, quality bus corridors and of course the Airport; only 15 minutes away. This is now a popular and thriving local community, an excellent base to raise a family.
With the original kitchen at the front of the house moved and extended to the rear, number 46 offers the bonus of a larger than average kitchen and dining area. In excellent order throughout with an East Southeast facing rear garden..
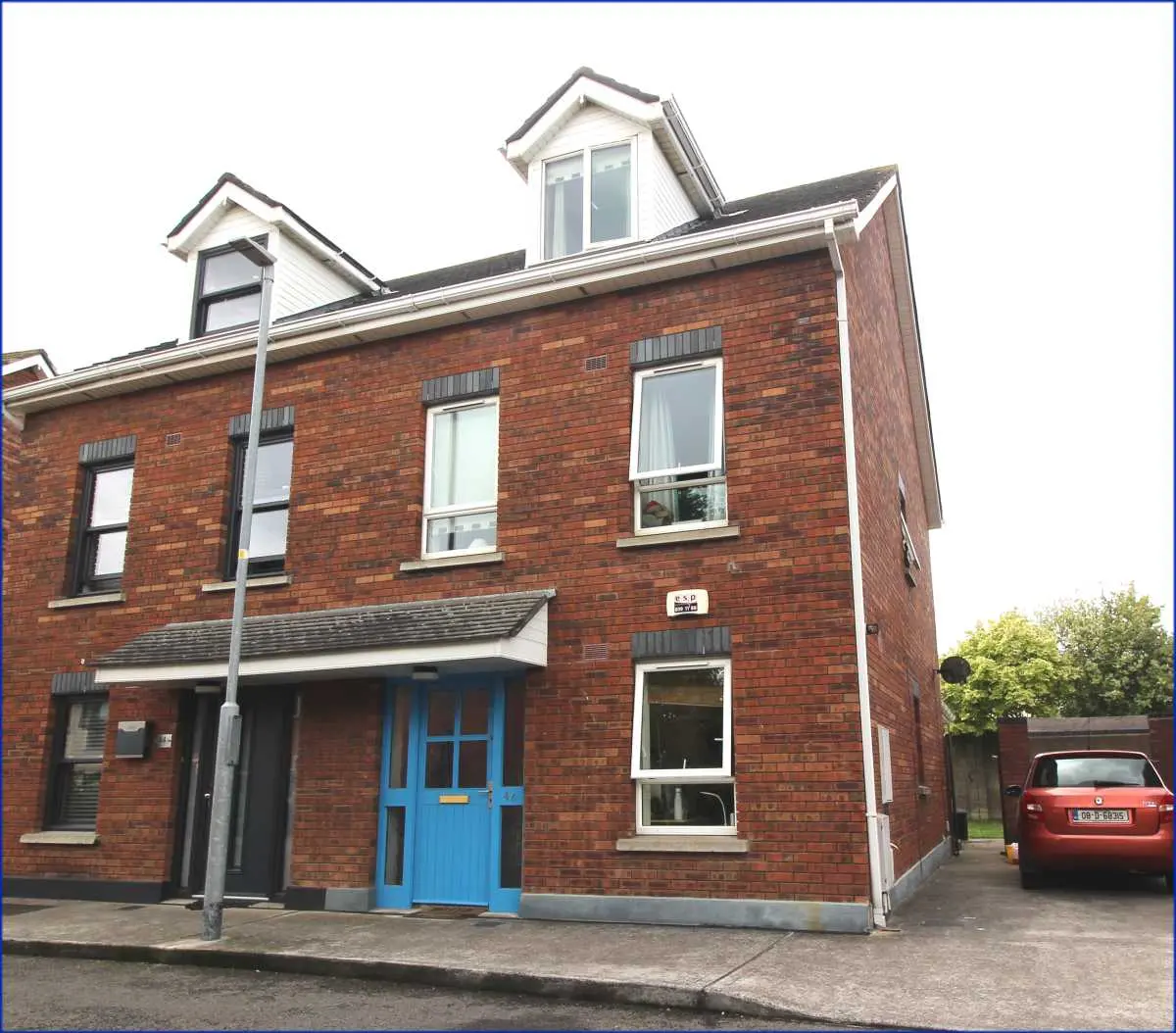
GALLERY
Accommodation:
The entrance hall leads to:
STUDY:
4.4 x 2.4m (former kitchen)
LIVINGROOM:
4.7 x 4.3m.
With laminate flooring and double door to the kitchen/dining room.
KITCHEN/DINING ROOM:
4.4 X 4.1 A modern light filled extension to the original, fully fitted.
GUEST WC:
1.8m x 1.3m with WHB and WC
FIRST FLOOR
BEDROOM 1:
4.3 x 3m.With built in wardrobes, carpets, curtains and blinds.
BEDROOM2:
3.9 x 2.4m. With built in wardrobe, carpet and curtains.
BATHROOM:
2.4 x 1.8m. Tiled with bath, WC and WHB
SECOND FLOOR
BEDROOM: 3:3.9 x 3.4m. Dormer window, with carpet and curtains
ENSUITE BATHROOM: 2 x 1.8m. With Shower, WC and WHB
- Heating: Gas Fired Central Heating.
- Windows: uPvc Double Single Glazed
- Floor Area: c.120 m2 Site area: c.126m2
- BER: C2
- BER NO. 103590485
- EPI: 188.33 kWh/m2/yr
